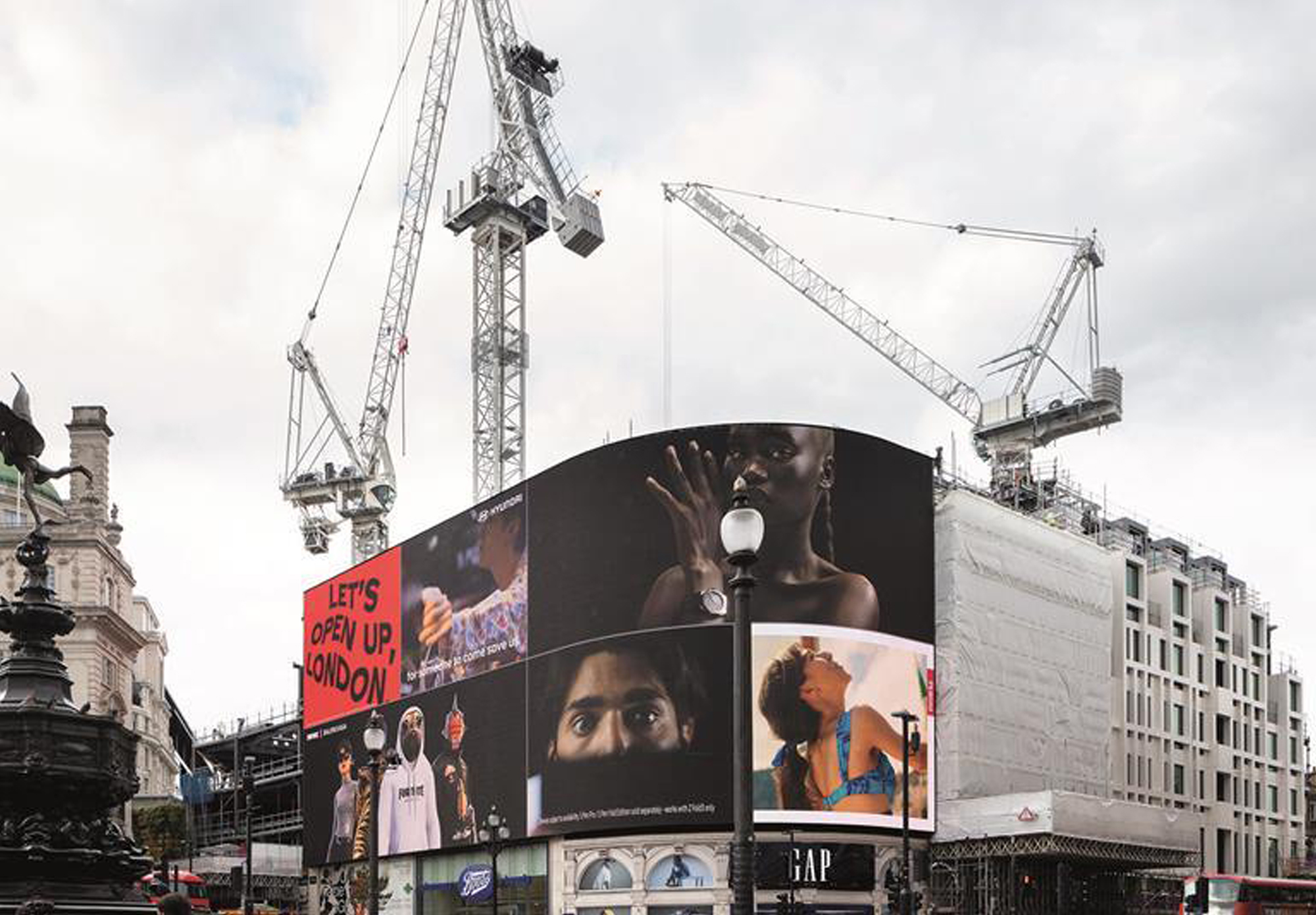Lucent 1 - Piccadilly Lights
Location: London
Lucent W1 is a high profile mixed-use building comprising 111,000 sqft of CAT A commercial space, 30,000 sqft of retail space and seven new residential units in West London. The development is built with sustainability at its core, including a BREEAM ‘Excellent’ rating and pending Gold WELL accreditation.
The design of the building, behind the famous Piccadilly lights, meant that traditional installation methods could not be used while maintaining the fire separation wall. This constraint meant building could only commence from one side and required a new solution. We designed bespoke wind posts and cut the boards to the exact angles required so that they could be fitted from one side only. Combined with Specwall’s inherent firestopping properties, this made us the perfect choice to solve the design issues at Lucent W1.
“When asked to provide a 2-hour fire wall on a restricted site, Specwall ticked all the boxes. It provides a solution which will protect the iconic Piccadilly Lights as well as being installed quickly in a single-visit process. It required no wet trades, and this clean installation also meant that less than 3% of the product was wasted.”



